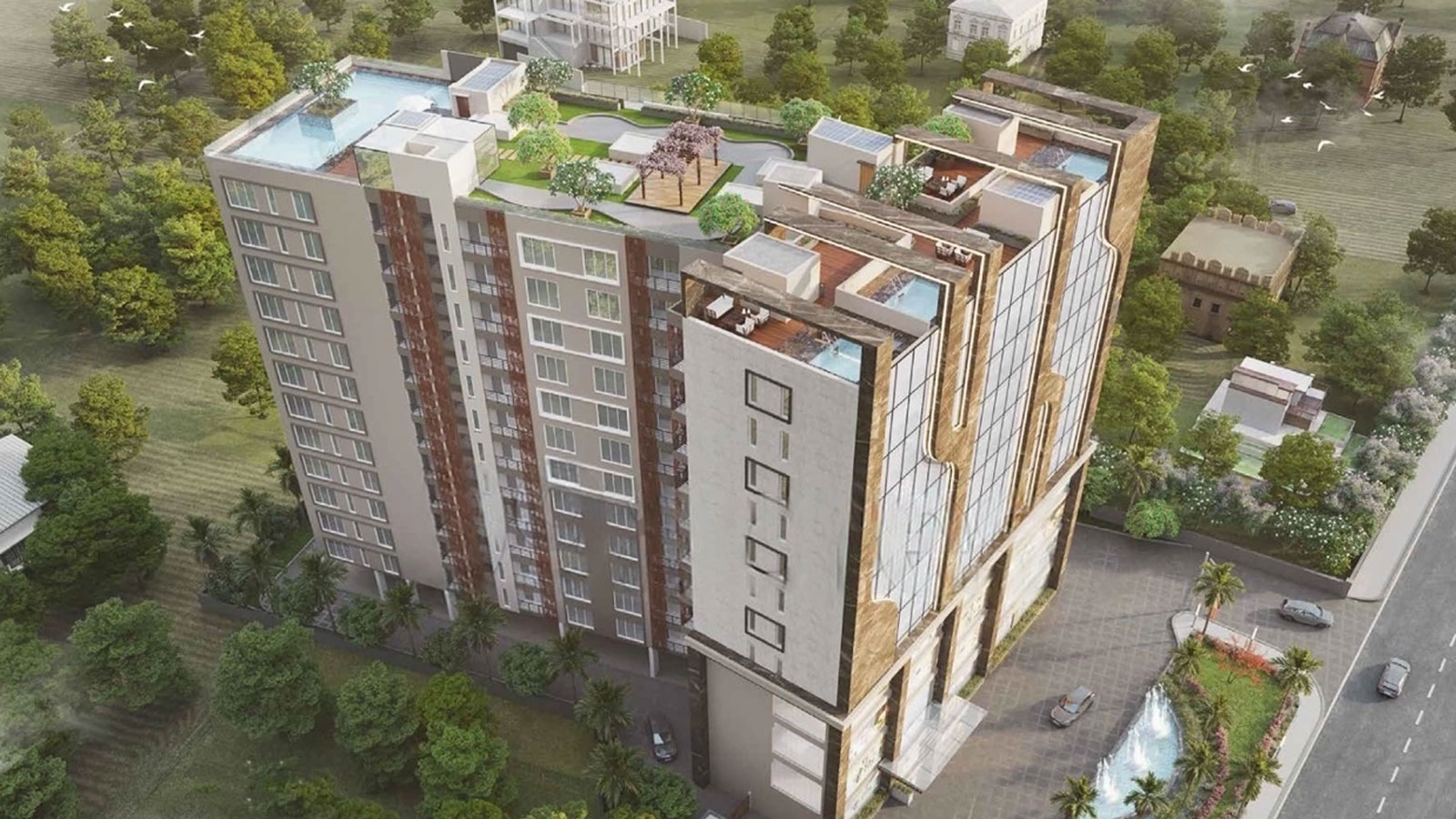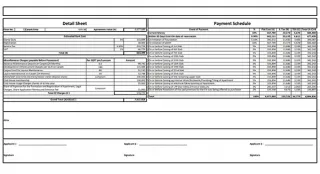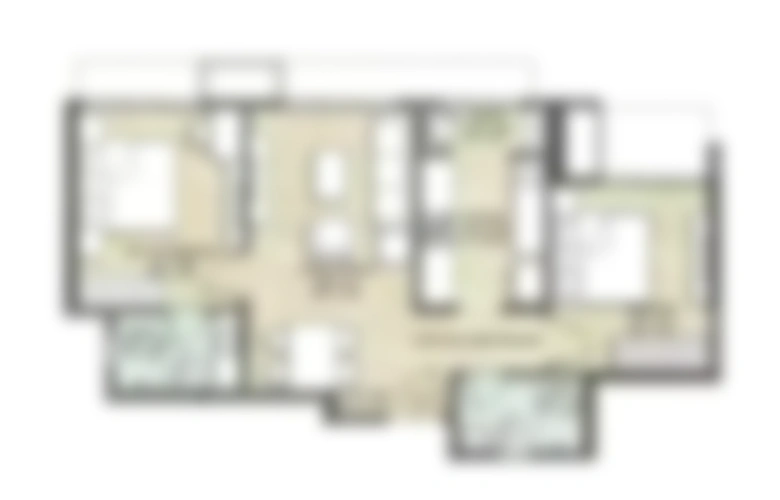Pickup & Drop Facility For Site Visit
Spot Booking Offers Luxurious 2 BHK Starts at 1.1 Cr Onwards
Imperial Club : Modern Residential Homes in Patia, Bhubaneswar
If you're in the market for a residential property in Bhubaneswar, an exciting opportunity awaits at Raghunathpur. Developed by Intellex Strategic Management Pvt. Ltd, Imperial Club is a promising new address for homebuyers. Currently under construction, this project is set for completion by July 2025.
...Imperial Club Bhubaneswar is a RERA-registered housing development, ensuring transparency for both investors and homebuyers. The project's RERA registration number is MP/19/2022/00805, and all relevant details can be found on the state's RERA website.
Brought to you by Intellex Strategic Management Pvt. Ltd, a reputed name in Bhubaneswar’s real estate sector, the developer has already successfully completed four projects. Don't miss the chance to own a home in this prime location!
Features & Amenities
- The project is spread over an area of 0.79 acres
- There are around 91 units on offer
- Imperial Club Raghunathpurn Housing Project has a single tower with 12 floors
- Imperial Club Bhubaneswar has some great amenities to offer like like Infinity Swimming pool, Sky Bridge, Manicure Garden, Gym, Multi purpose court, indoor games
Intellex Imperial Club Floor Plans and Price List
This housing project has the following property options available in different configurations. Take a look at Intellex Imperial Club Floor Plans and Price List.
- Intellex Imperial Club -2BHK Apartment- 763 sq.ft.- Rs. 1.1 Cr onwards
- Intellex Imperial Club 3BHK Apartment- 915 sq.ft.- Rs. 1.22 Cr onwards

| Type | Carpet Area | Price | |
|---|---|---|---|
| 2 BHK | 763 - 829 sq.ft. | 1.1 - 1.19 Cr | |
| 3 BHK | 915 - 1331 sq.ft. | 1.22 - 1.82 Cr |
Site & Floor Plan of Imperial Club
Master Plan Floor PlanAmenities of Imperial Club

Banquet Hall
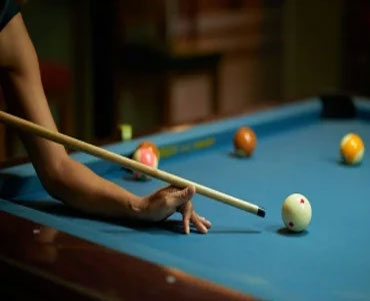
Clubhouse
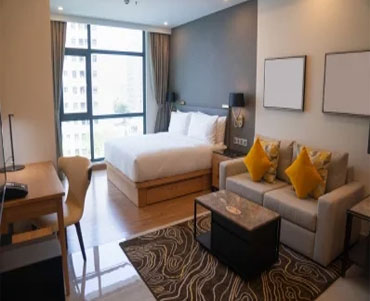
Guest Room

Gymnasium

Meditation Area
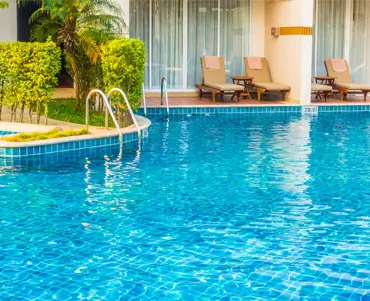
Swimming Pool
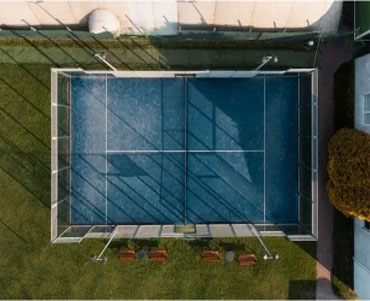
Tennis Court

Yoga Deck
Gallery of Imperial Club
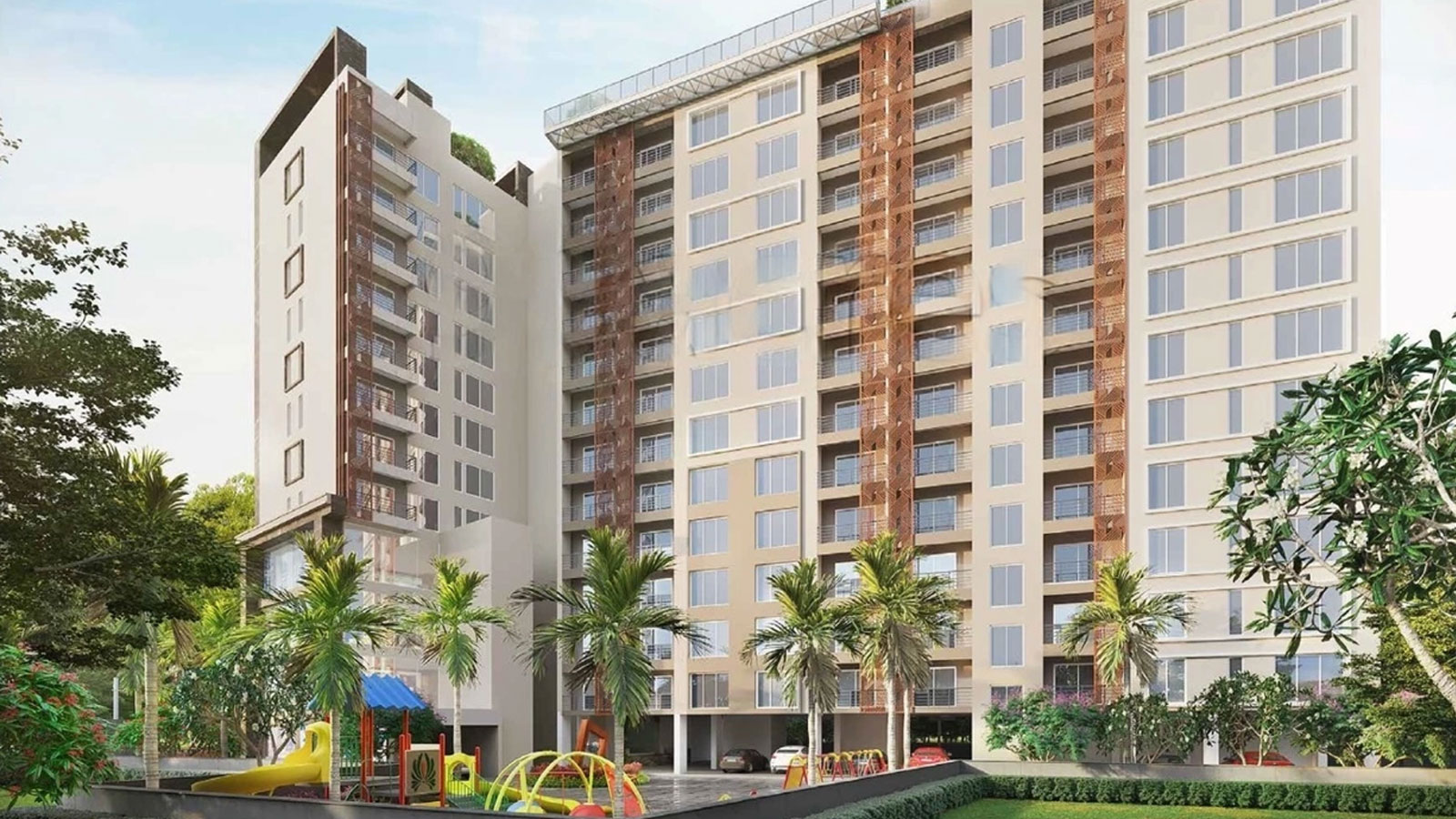

Marketed By
Copyright © 2025, All Rights Reserved.

